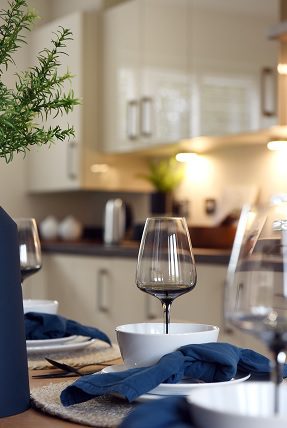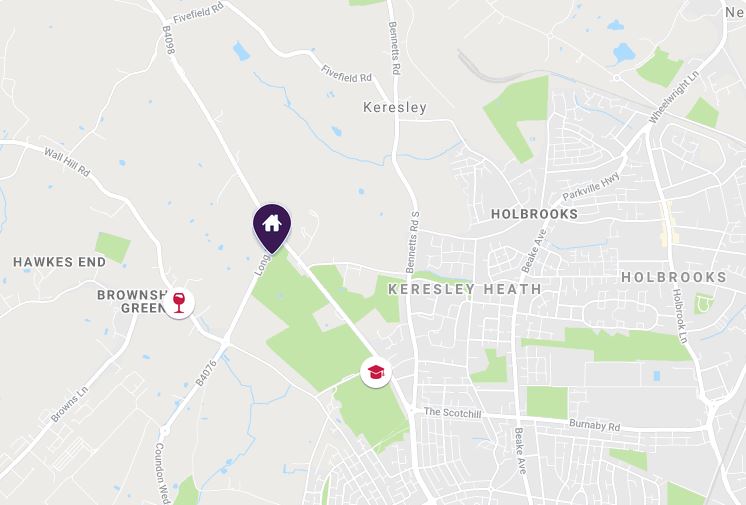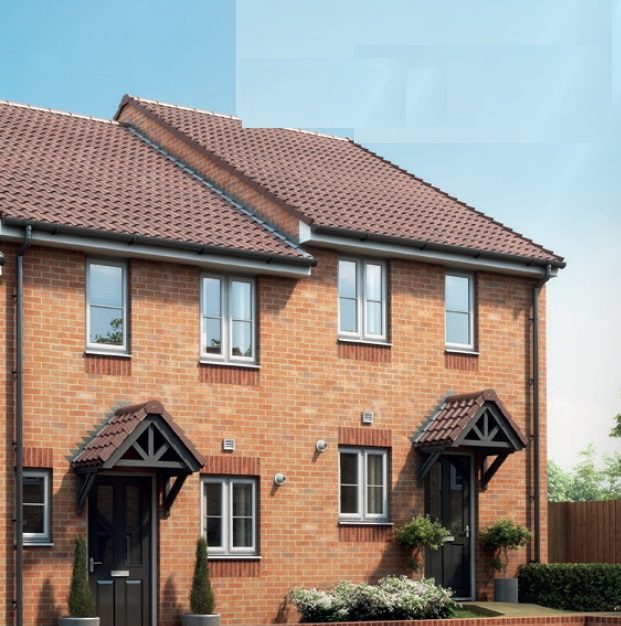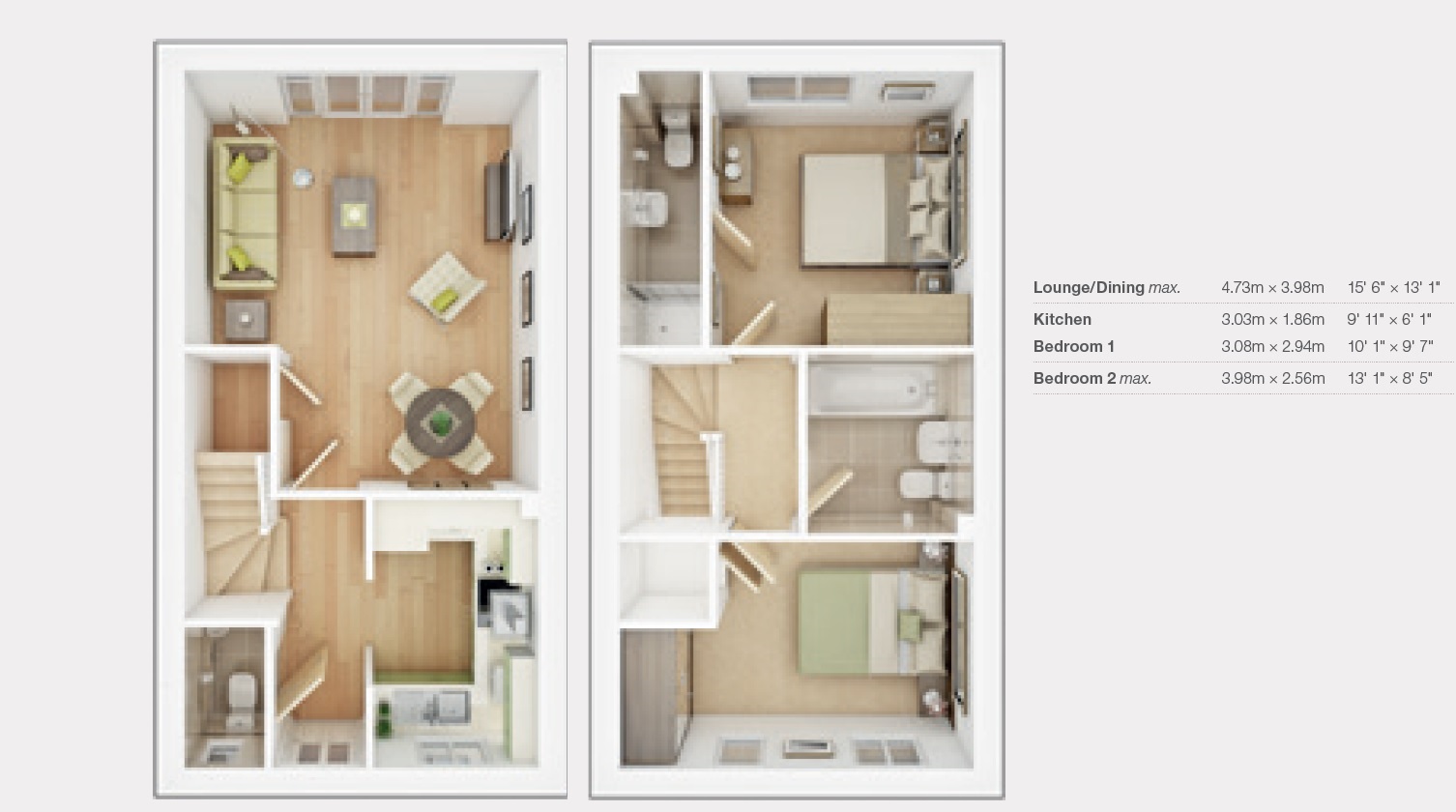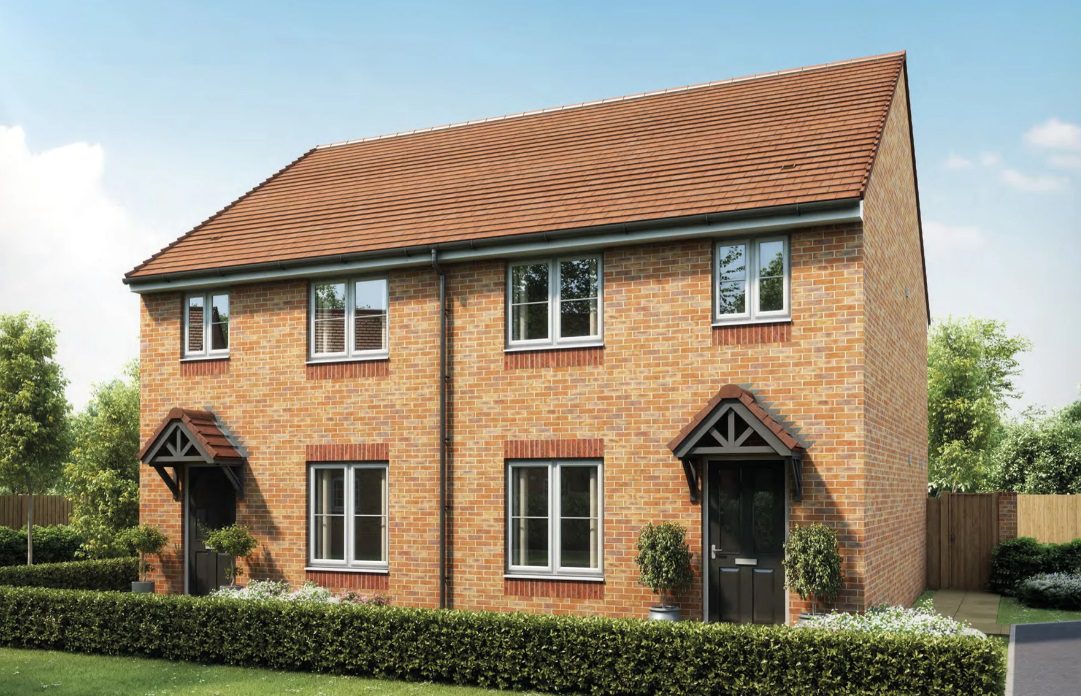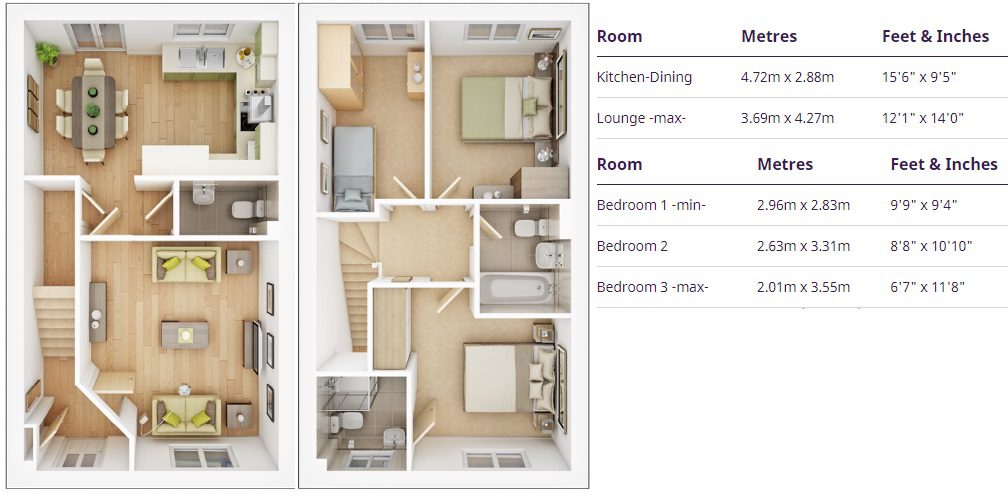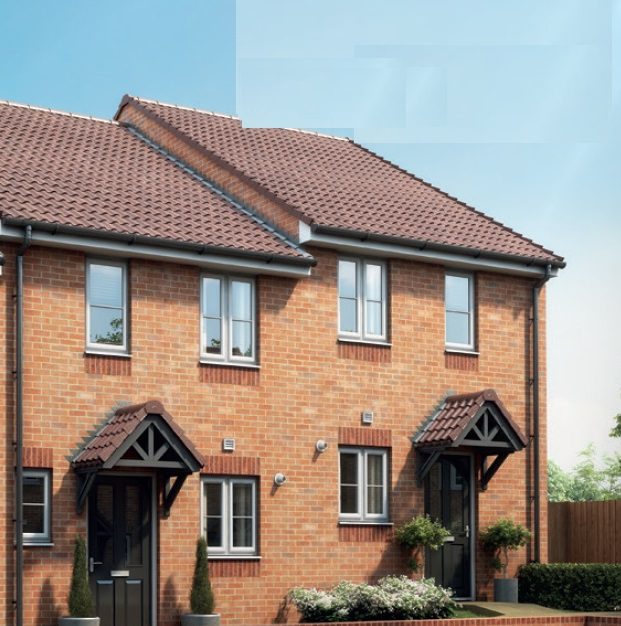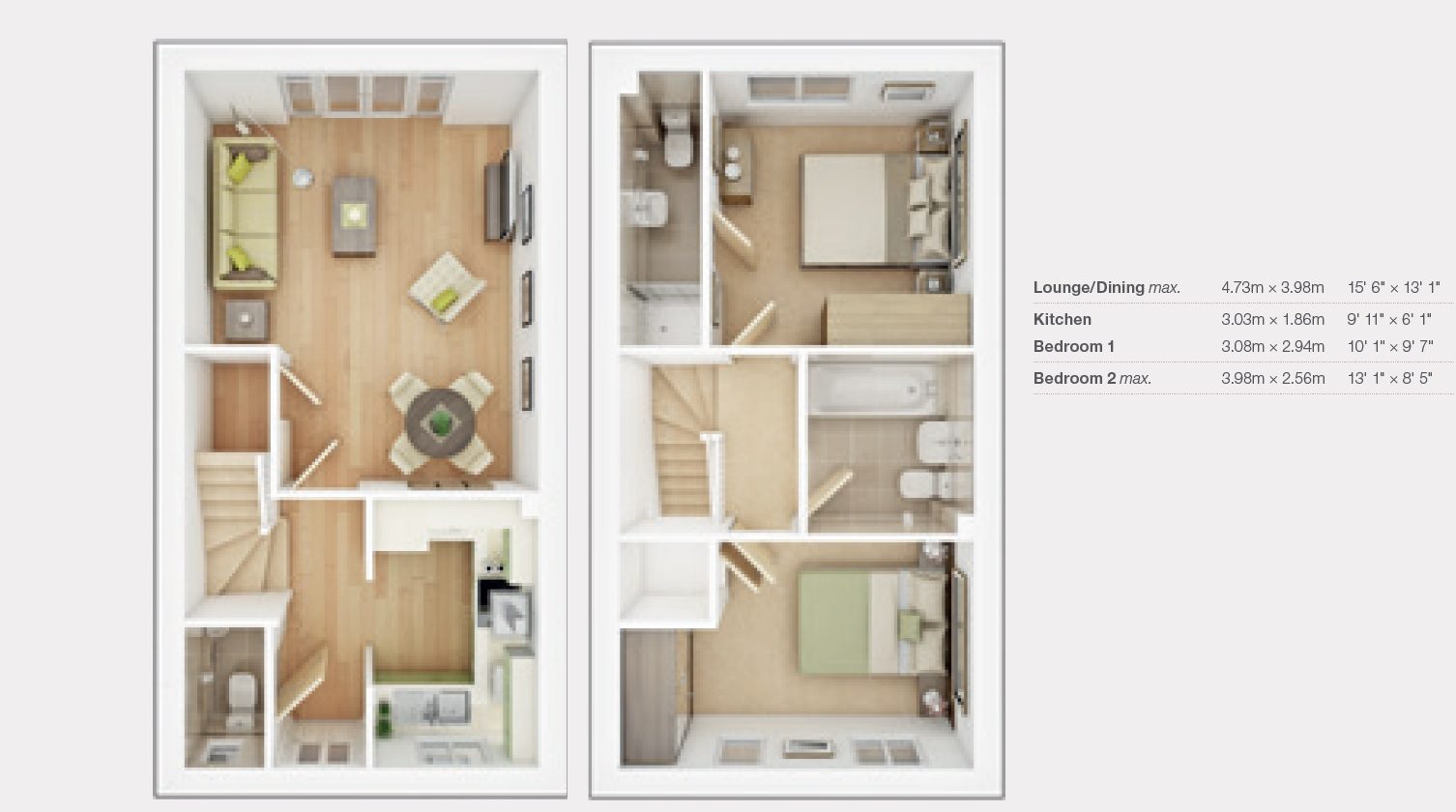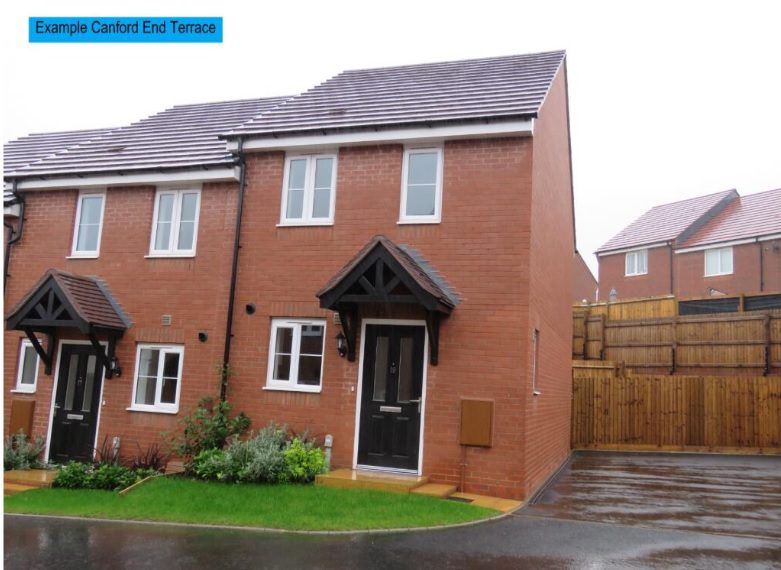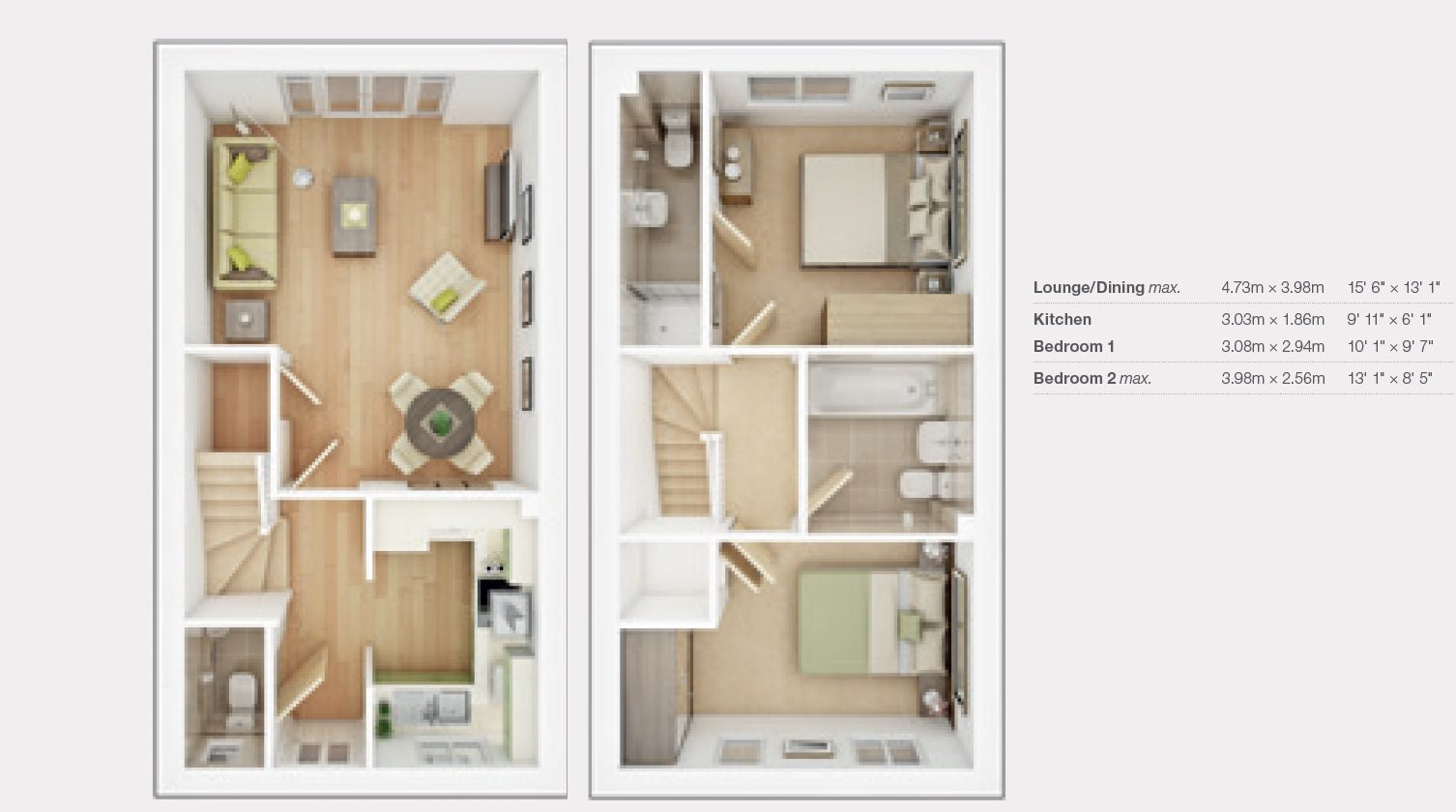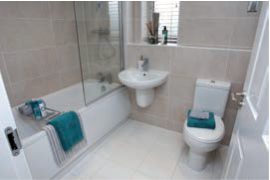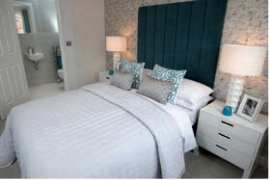Citizen are pleased to offer these brand new homes on this delightful development in Keresley. Available to reserve now.
Appledown Orchard is situated in Keresley, a suburban village and civil parish in the City of Coventry.
In addition to this, there are a number of local amenities around the site, including a supermarket, pubs and library.
Local residents can benefit from the fact that Appledown Gate is near a number of excellent transport links as well as existing walking, cycling and public transport networks, which connect you directly into the Keresley community.
Located within the West-Midlands region and only 5 miles from Coventry City Centre, where you will find a mixture of supermarkets and shopping centres like Aldi and West Orchards Shopping Centre.


