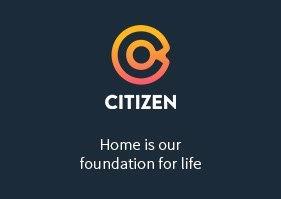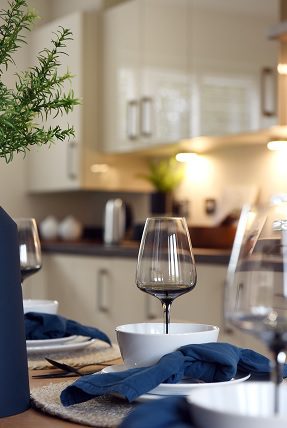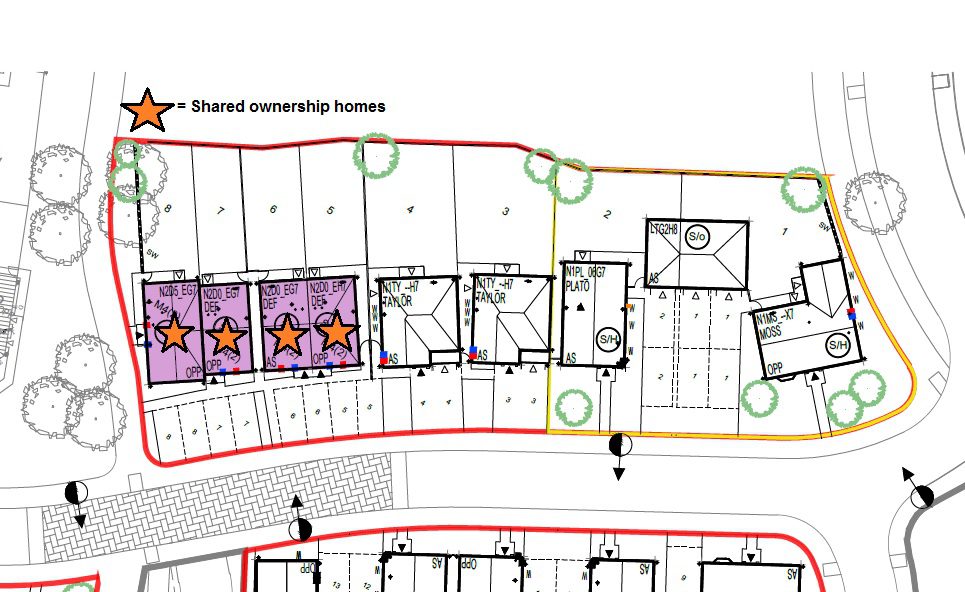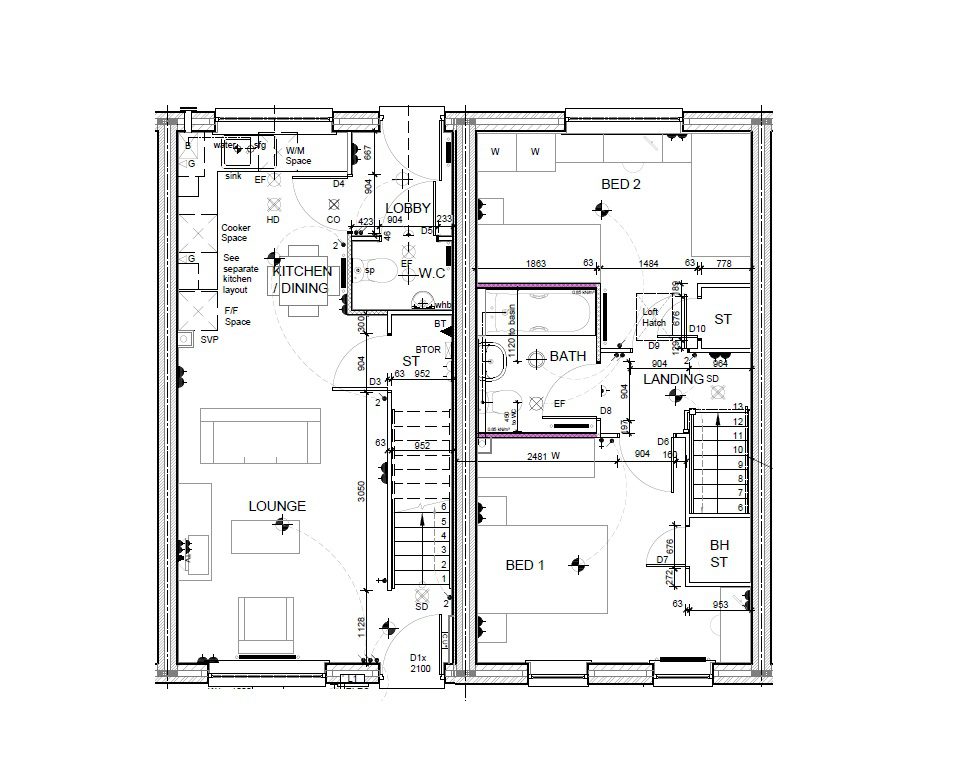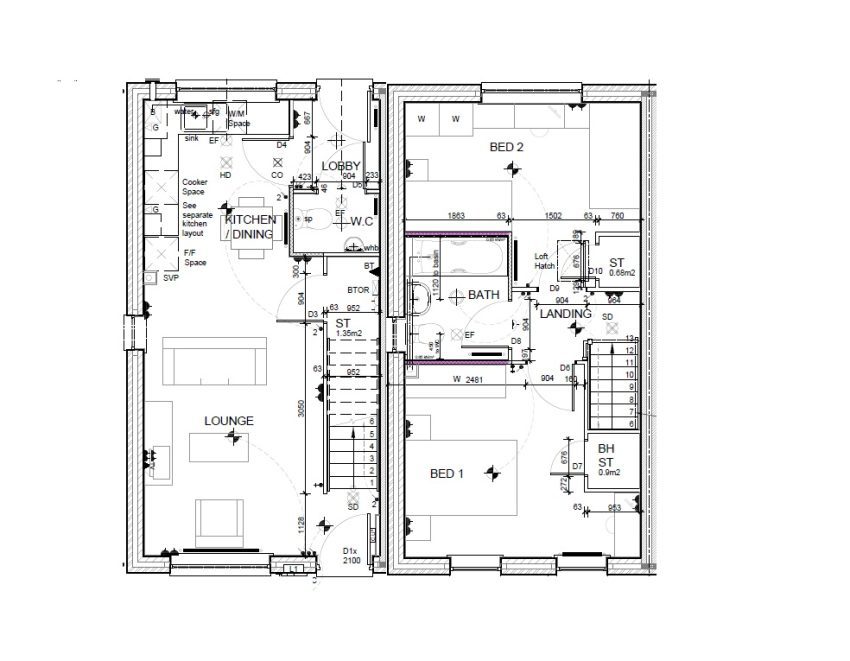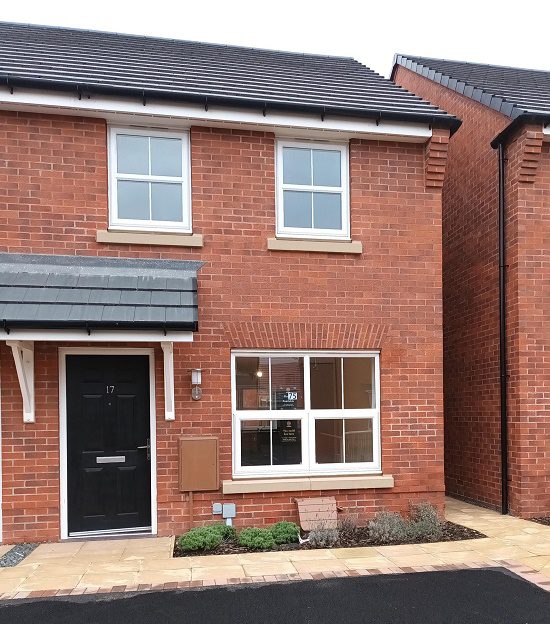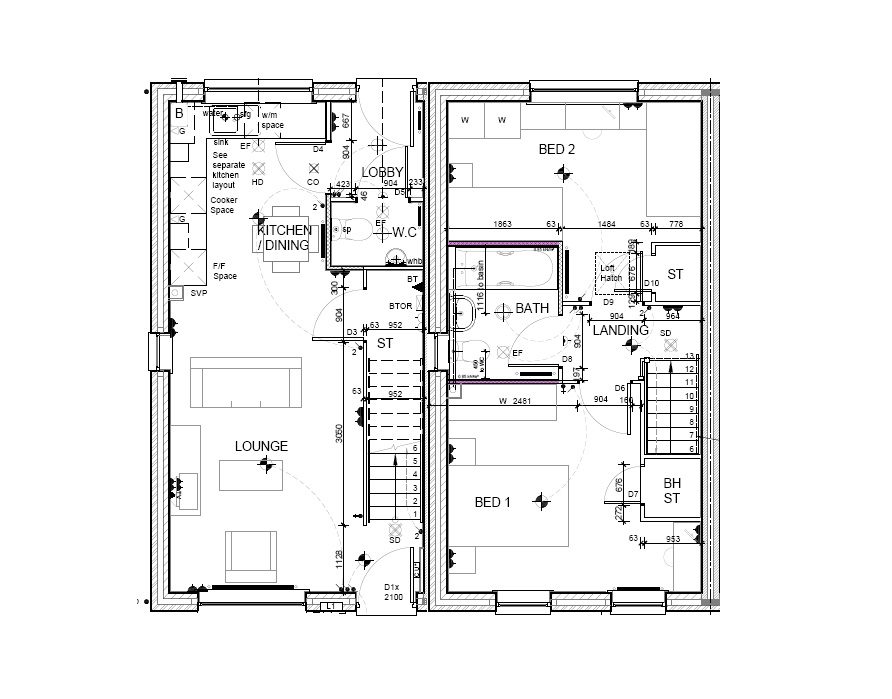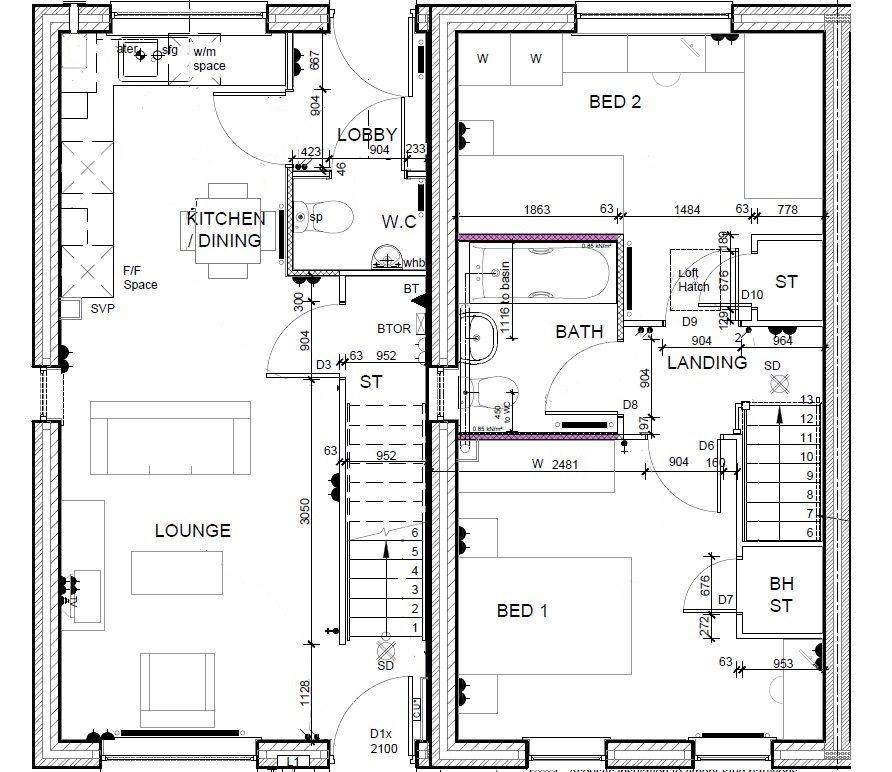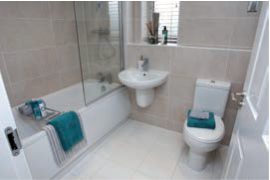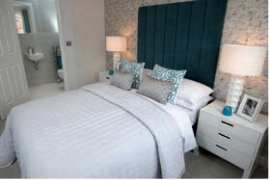Citizen are pleased to offer these two and three bedroom homes on this delightful new development at Callendar Farm in Nuneaton.
These brand new homes are situated in a great location, as a resident, you’ll benefit from great transport links, plenty of amenities, green open space and a choice of excellent schools.
For your weekly shop, a range of supermarkets are within a five minute drive away. If you’re looking for meals out, there are plenty of eateries and restaurants to enjoy, including Sketchley Grange Hotel & Spa, Miller and Carter and Baranacles Restaurant.
Nuneaton and Hinckley are both a short drive and have many supermarkets, eateries and high street retailers. Nuneaton offers a range of GP surgeries, dentists and George Eliot Hospital, which is within a 15 minute drive.
For families, there are Ofsted-rated ‘Good’ and ‘Outstanding’ schools within the catchment, including Higham Lane School, Etone College and Milby Primary School.
Nuneaton and Hinckley train stations are within a short drive with Nuneaton station offering connections to Birmingham, Leicester and London Euston. There are great road links with the A5, A47, M6, M69 and M1 all within easy reach.


