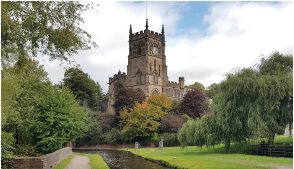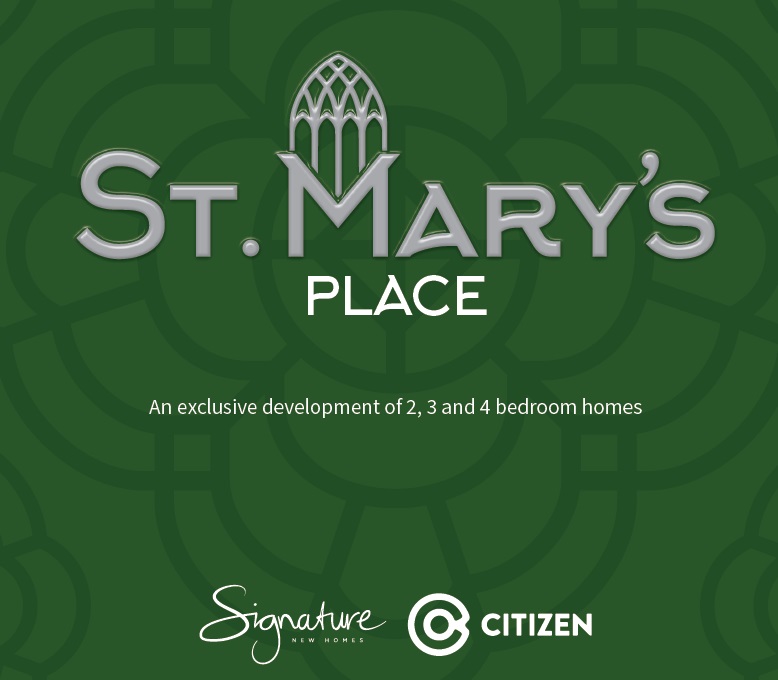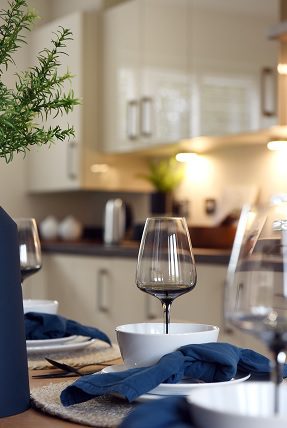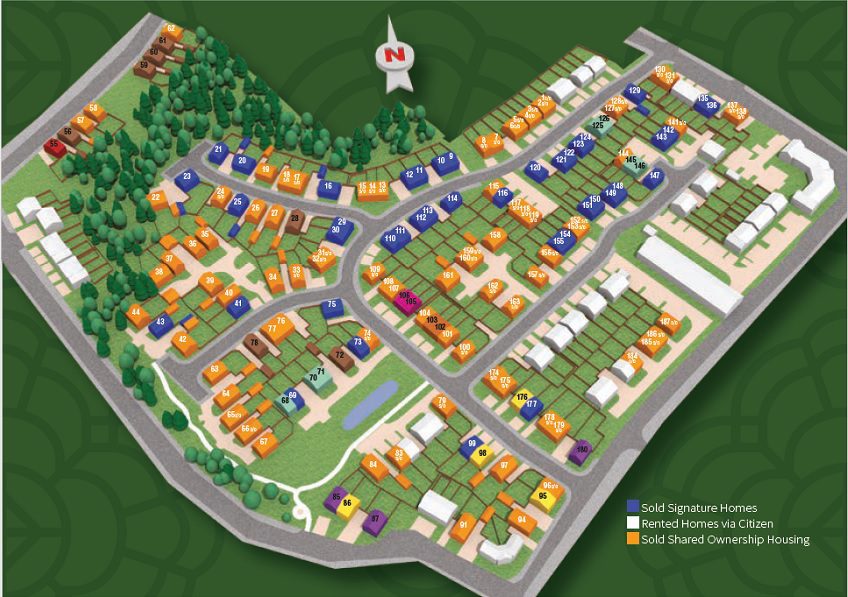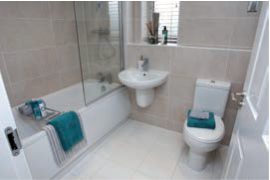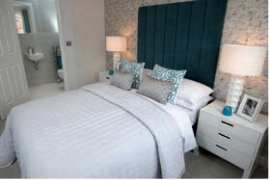Signature are pleased to release for sale our 3 bedroom detached and semi detached Showhomes and Sales Office for sale on this exclusive development near Kidderminster. Please speak to our Sales Advisor for more information on the availability of our homes for both tenures. Viewings by appointment only call us now on 07971 576882 or email sales@citizenhousing.org.uk
St. Mary’s Place is an exclusive development of 2, 3 and 4 bedroom homes near the heart of Kidderminster town centre. The site is conveniently located close to local amenities and schools, with a varied choice of shops located within Crossley Retail park.
An ideal location for commuters, with easy access to the M5, M42 and various A roads leading to Bromsgrove, Stourbridge, Bridgnorth, to name just a few. The site is also close to local bus routes and Kidderminster train station.
Kidderminster is currently going through a regeneration of the town centre and surrounding areas, the main objectives are to deliver the growth of residential, retail, and employment development, the regeneration of key town centre sites, to improve the urban design and architecture and conserve and enhance the town’s heritage assets. With all the benefits of the developments location, this makes St. Mary’s Place the perfect place to live for all ages.
SAFE VIEWINGS REALLY DOES MEAN SAFE
Your health and safety is our top priority. If you choose to view with us, we want you to feel comfortable, so this is what you can expect:
Our viewings will be by appointment only, this is limited to a maximum of 4 visitors per appointment, walk-in visitors will not be admitted.
If you would like to book an appointment or just talk about your new home journey today – please contact us using these details:
Signature New Homes & Citizen Housing Group Sales Team
Telephone: 07971 576882
Website: www.signaturenewhomes.co.uk
