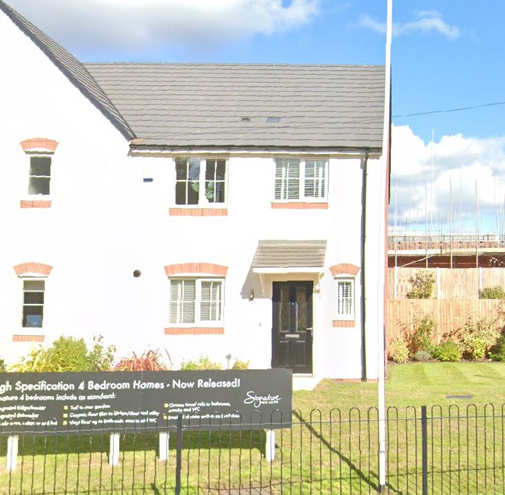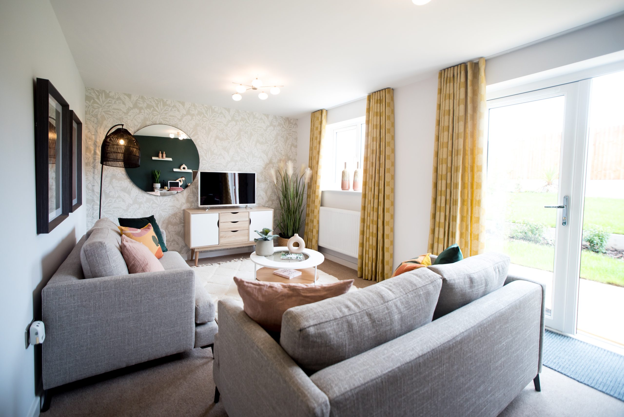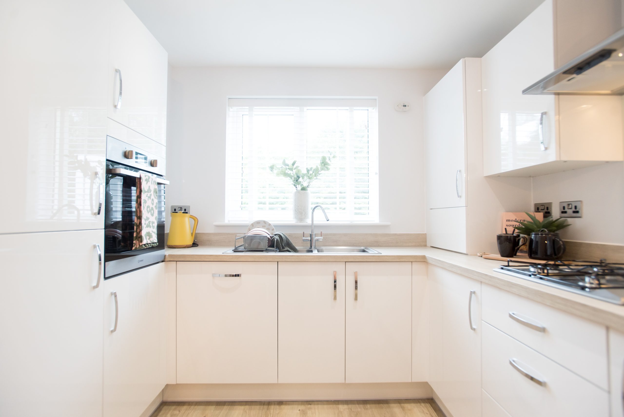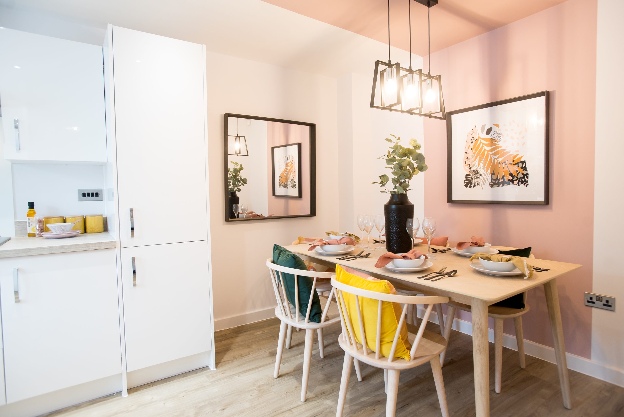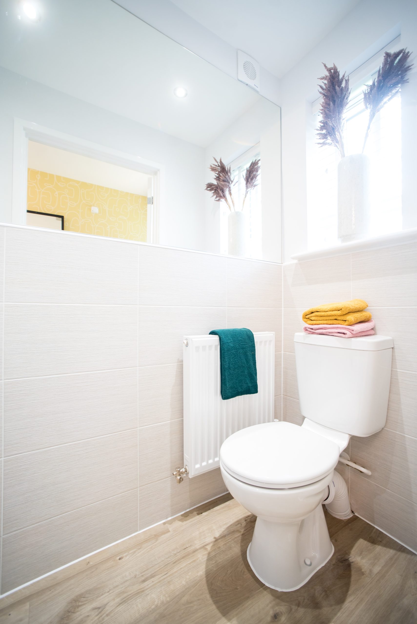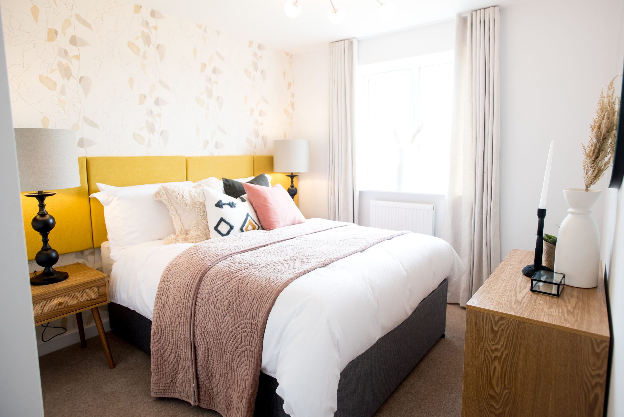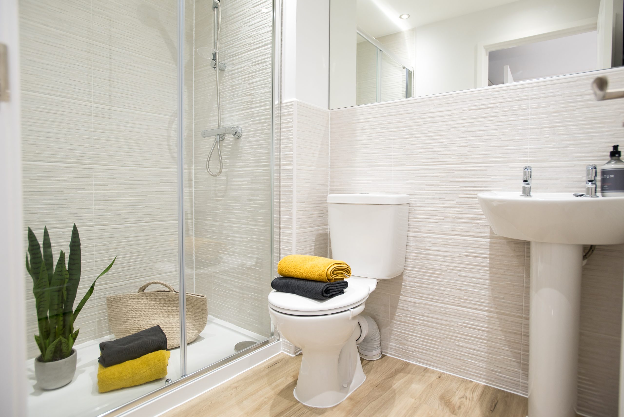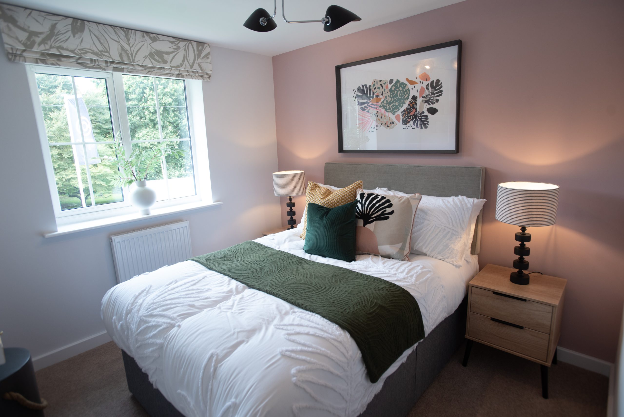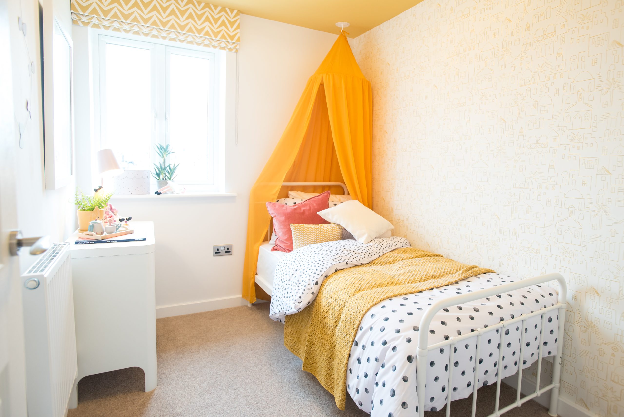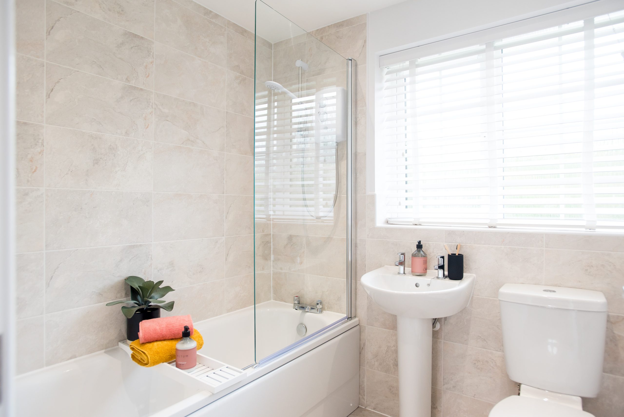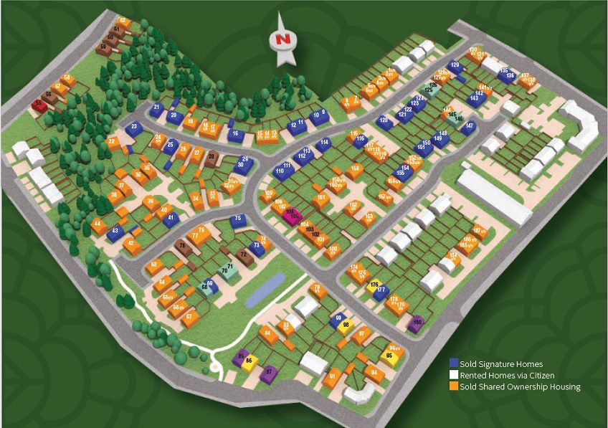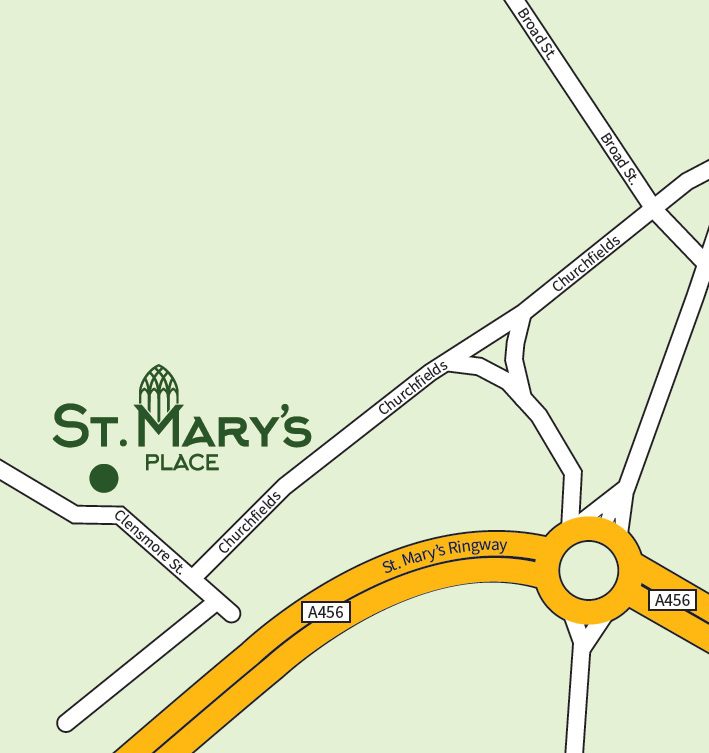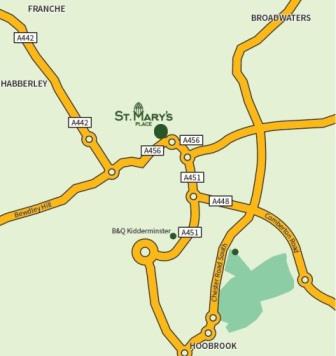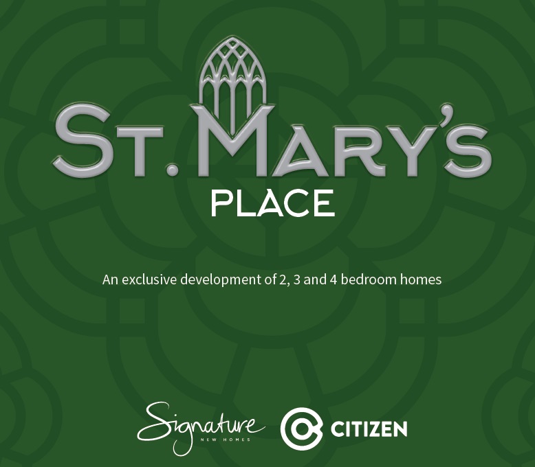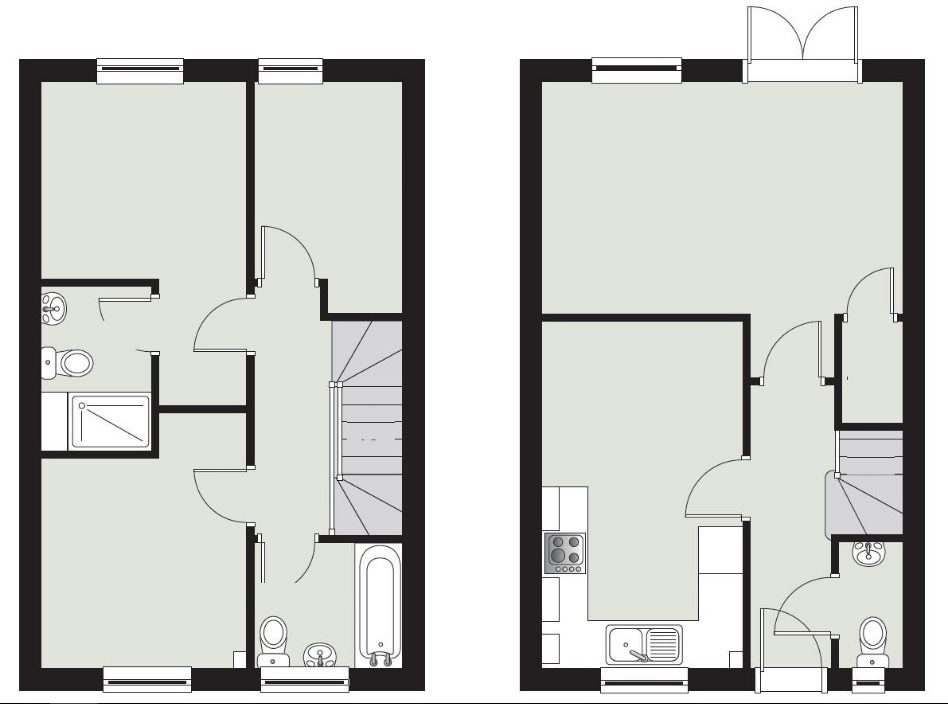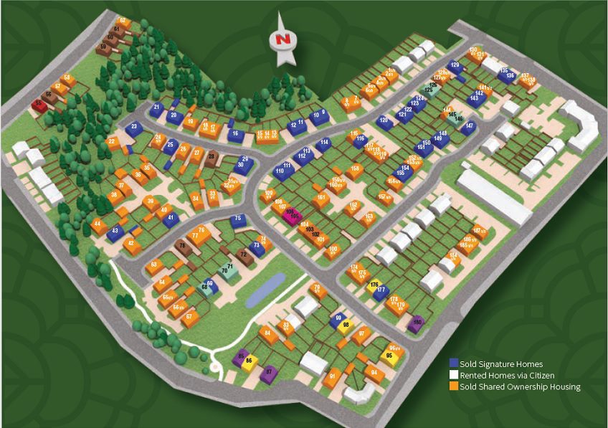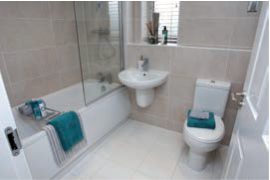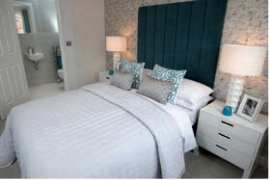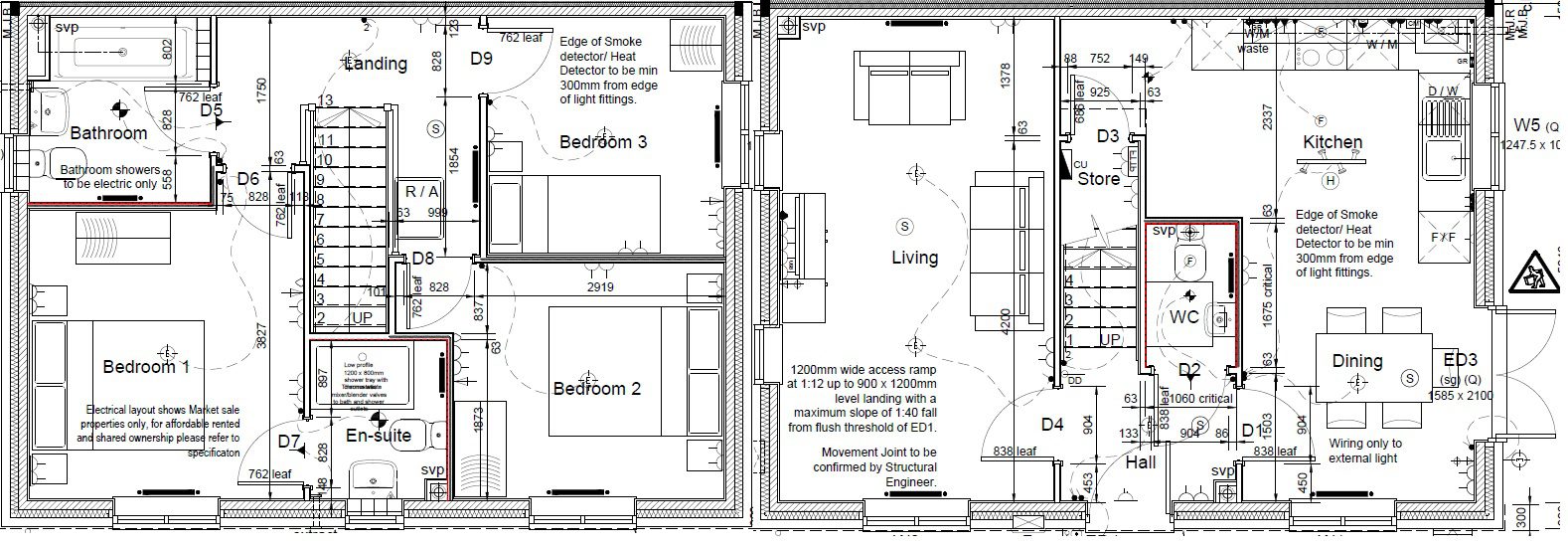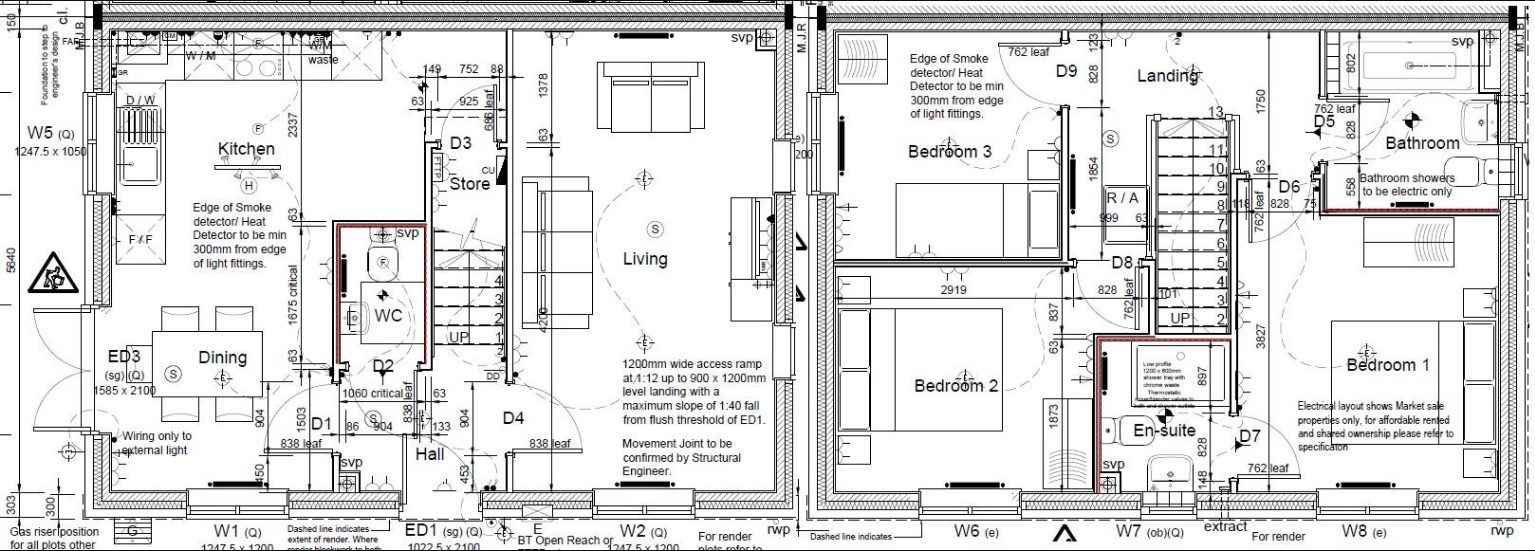Plot 86 is a three bedroom semi detached home comprising on the ground floor entrance hall, lounge, kitchen/dining room, downstairs w/c and store cupboard; the first floor includes ensuite to master bedroom, two further bedrooms and family bathroom. The property also has 2 off road parking spaces.
The furniture is to be sold by a separate transaction at legal completion for £9,276 which is in addition to the advertised sale price of the home, there is no negotiation on the price for the furniture and it is mandatory that all of the furniture is sold with the show home as part of the terms of the sale.
The house is sold as seen, so no carpet cleaning, furniture replacement etc will be included in the sale. Once the show home is reserved it will no longer be accessible to the public whilst the sale is going through.
Service Charge £33.43 pcm
All images/photographs are for illustrative purposes only
